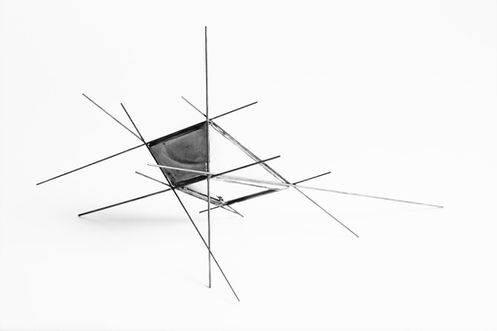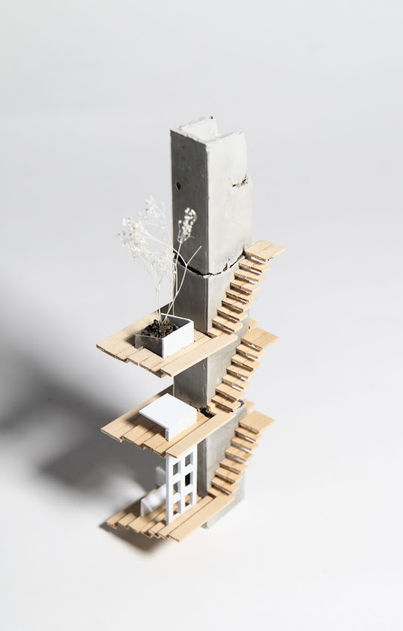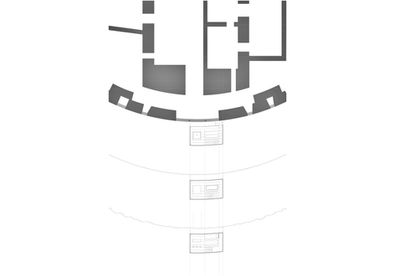
A SCHOLAR'S PERCH
PROJECT
Author: Jeremy Huelin
University: Cornell University
Instructor(s): Luben Dimcheff, Dasha Khapalova, Warisara Sudswong
Title: A Scholar's Perch
Castel Sant’Angelo is a multi-century assemblage retrofitted time and time again by a Catholic papacy which cared little for the original Roman mausoleum, now buried deep within the heart of the structure. A ramp circles the central tower and medieval additions grow out from this axis, introducing jail cells, oil refineries, and atop the mass, papal chambers for refuge in crisis. The papacy disregarded the functions of the original building and introduced disparate programs which divided the monolithic construction into a cacophony of unreadable mazes. There is no peace to be found in the traversion of these spaces, no moments where the old and the new elements meet, where the entirety can be appreciated. The uniqueness of each individual metre leaves the occupant questioning whether or not they have passed between worlds, or simply walls.
Thus, for a scholar to truly appreciate the rich, albeit hectic, history of the Castel, a moment of intervention must occur where all conditions can be viewed as parts that construct the whole. By excavating the only original shaft of light to emperor Hadrian’s tomb and restoring it to its original marbled condition, a viewer situated on the exterior of the building may simultaneously observe the forgotten heart of the monstrosity, the marble exterior as it once existed, the layered condition of the exterior wall, and the Vatican in the distance, the institution responsible for the current state of the structure. This shaft, once revealed, becomes neither old or new, uniting the disparate elements of Castel Sant’Angelo.
A descent from the papal chambers atop the structure to observe the shaft reinforces this idea of occupying an interstitial place. Ambient light let in through polycarbonate windows illuminates the intervention but robs the occupant of any context aside from the immediate presence of the layered wall and the view of the Vatican to the left. The tensile construction contrasts with the heavy mass of rammed earth at the center of the intervention. Perhaps most bluntly, two seperate systems are at work. There is the skin of the facade, made of modern materials and informed by a grid derived from the windows of the papal chambers, the most recent addition to the building. On the interior, rammed earth and timber beams reference traditional methods of Roman scaffolding, and derive their geometry from the angles present within the excavated shaft. The old and the new, although separate, begin to mesh together and become one. The scholar is everywhere and nowhere at the same time.
With these two systems informing the intervention, the introduction of program naturally mandated a conceptual microcosm of the existing building. A central axis with a hearth at its base, much like the original tower with the tomb below, sees a timber stair expand and contract around it, the aggregation of the same unit becoming floor, ceiling, and stair, providing the necessary space for living, and mirroring the Castel’s interior ramp. Much as the excavated marble shaft unites the layered history of the Castel, marble slabs unite the various programs between floors and provide spaces for consumption, cleanse, study, and rest. These programs descend from public to private, culminating in the scholar’s arrival at the excavated shaft. This one location, the studio, is the only space in the intervention directly lighted throughout the day, with openings inspired by those of the Met Breuer providing constant light as the sun travels east to west.



















